|
|
New proposals to expand the Greenbank Hotel |
The Greenbank Hotel has submitted a planning application to expand the hotel. Unlike previous applications, this has not been as widely publicised as previous applications to enlarge the hotel have been, and many people may not know about this yet. The planning application is here on the Cornwall Council website.
It has already been approved by Falmouth Town Council - before any local residents knew about it * - the Town Council noted that there were "no .... objections". There are now many objections, but the Town Council will not revisit the application. |
* Early in 2024 the publicity requirements for planning applications were altered, reducing the extent of this. Despite this, the new 2024 requirement is that there should also have been a "Site notice to be displayed for 30 days". This should have been "posted in a position where it will be clearly visible and legible to passers-by without the need for them to enter the site". The fact that during a 30 day period (assuming it was done) no neighbour saw or read this sign was clearly due to the fact that wherever on the hotel’s road frontage it could have been placed, there is no footpath or public car parking on that side of the road - the footpath being a raised pavement opposite above the roadway. To read any sign attached to the hotel building you would have to stand for some time in the road with traffic going by close to you. It thus could not possibly be “.... clearly visible and legible to passers-by” as required. |
Local residents have a number of concerns about this new application, believing it to be inappropriate and with adverse effects on the area, which is in a Conservation Area, directly faces an Area of Outstanding Natural Beauty, and absolutely surrounded with multiple listed buildings and features. |
|
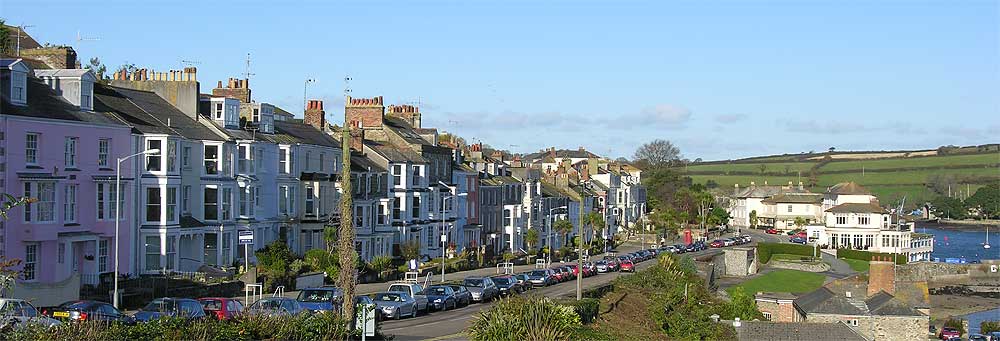 |
The Heritage Assessment submitted by the developers describe the site as “ ...with residential and commercial developments surrounding” it. This is patently not true. It is in an entirely residential area with just one commercial building - the hotel. The plan should be assessed in the context of a major expansion of that one commercial operation in a purely residential area. |
One of the items missing from the application is a "CEMP", a Construction Environment Management Plan, a document detailing the steps that will be taken to minimise the potential impact that the demolition and construction of the proposed has on residential properties by way of noise and dust. It should also state details of potential nuisance by way of vibration, noise and dust from the demolition/construction activities.
As this work will involve major demolition (breaking up the large expanse of concrete slab inside the underground garage, followed by pile drilling and piledriving on the edge of the roadway and quay wall, there would clearly be a massive amount of noise and dust created. Residents of adjacent 200+ year old buildings (many Grade II listed) are particularly deeply concerned about vibration from the piledriving.
Finally, there is no mention anywhere in the plans about where the site huts/containers/parking for trucks/cement mixer trucks/drilling and piledriving machinery and the many private contractors vans would be located.
It is difficult to imagine this project going ahead without a substantial part of the roadway being closed to traffic and local residents parking removed for an extended period. |
The groups of houses along the road from Dunstanville through to Stratton Place, Stratton Terrace and Tehidy Terrace has in the Council's 2005 Cornwall and Scilly Urban Survey report been described as "... one of the most impressive waterfront façades in Cornwall" . |
This survey was carried out by a section of Cornwall County Council, and funded by English Heritage, the Objective One Partnership for Cornwall and Scilly and the South West of England Regional Development Agency.
|
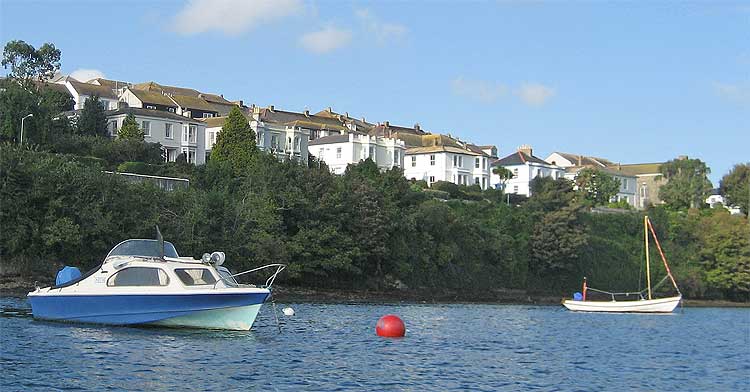 |
|
The same Cornwall and Scilly Urban Survey report (CSUS, 2005) includes a recommendation that there should be an aim to reduce or remove waterfront parking. The developer’s plan increases this substantially, with a very unattractive extension to the roadside parking area for the hotel. It is believed that no planning permission for the construction of the existing smaller roadside parking area in the late 1980s was ever sought, and it was only granted retrospectively as a Coach Park. This new planning application aims to roughly triple this waterfront parking area.
The planning application itself states "....A significant length of vegetation ........ appears to require removal along North Parade to accommodate the car parking area extension. This would lead to a change in the character of a section of the road and river bank and negatively affect views from the road, footpath and river". The proposal then uses weasel words like "should" and "may be possible" in discussing ways that it might be possible to mitigate this.
A further major problem with the parking
proposal is that it will require pile-driving into the green bank. Along with the quite major construction work, which will probably force the closure of the road for a lengthy period, or major traffic and parking restrictions, this piledriving will be within yards of 200 year old listed buildings - what damage will the pile-driving cause to them? |
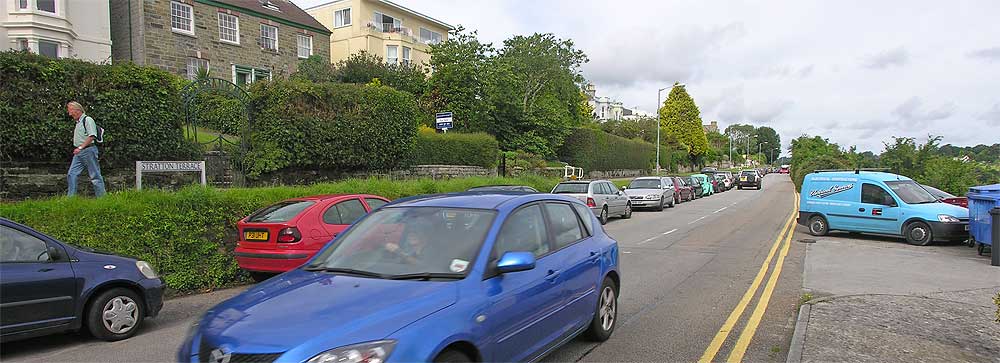
|
The 30 more hotel rooms in the proposal, plus the almost doubled size of the restaurant/function area to 150 covers, plus the removal of the underground parking, is in no way catered for by the proposed increased waterfront parking, and will inevitably exacerbate existing traffic problems and parking along the local roads. The Transport Assessment submitted by the developers states “Public transport is therefore a realistic option for hotel residents and employees as a means of travel to and from the hotel”. This may be true for many of the employees, but guests of a quite expensive hotel simply do not carry or trundle their suitcases over a mile from the nearest railway station. |
 |
The plan has a 150 seat new restaurant ".... to satisfy the need of increased number of guests but also ... conferences and larger scale events such as weddings”. Local residents know that whenever there is an existing function at the hotel, parking in the nearby area goes from the normally difficult to near impossible, especially when the hotel erects a large marquee on its largest parking area - the quay, as it does every summer, and advertises the space for events. The photo is from the hotel's own website advertising it's availability.
|
|
It is significant that after about 30 years of using the undercover parking area at the hotel almost exclusively for hotel furniture and catering storage, and often keeping the access door locked as seen in this photo, they have since around the time this application was submitted suddenly marked out the interior with parking spaces and allowed cars to park there. Despite this, if you scroll through the reviews of the hotel on a major hotel booking website you will find quite a number of reviews noting that parking was difficult - with guests saying they had to park on the road. The hotel charges up to £35 per room per night for an extra package which includes guaranteed parking. |
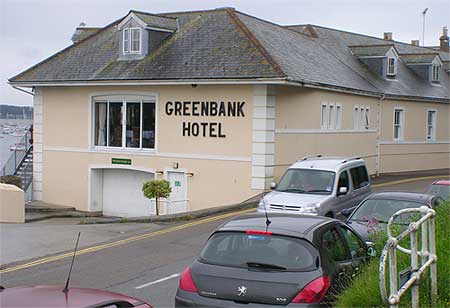 |
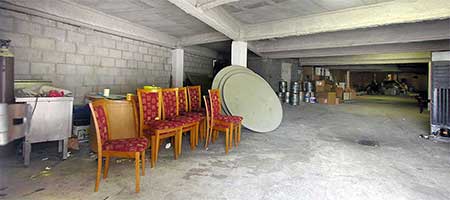 |
Residents of the local area have in the past repeatedly complained to Cornwall Council about the hotel’s non-use of these undercover parking spaces, as the 1989 planning application by the Greenbank Hotel to build this extension to the hotel was approved subject to the construction of this car parking area, and the planning permission stated " .... the said parking spaces shall not thereafter be obstructed or used for any other purpose". They are now hoping to turn this interior space into hotel bedrooms, replacing it with a massive expansion of waterfront parking that will only create an overall gain of 5 parking spaces for 30 more bedrooms and a massively larger restaurant/function capacity. |
The "undercover parking" approved in 1989 and
until 2024 not marked out or used for parking |
|
This area is officially designated a CDA - a Critical Drainage Area.
The Greenbank area has long had problems with sewage. In 2000 major work was carried out near the Greenbank Hotel to improve sewerage, but flooding of both sewage and storm water has remained a persistent problem in the area at times of heavy rain. It is believed that the proposed development will feed the same main sewers, and exacerbate the problem. Similar sewerage problems have also occurred frequently in the Stratton Terrace, Stratton Place and Dunstanville Terrace areas, including directly adjacent to the Greenbank Hotel as in this photo |
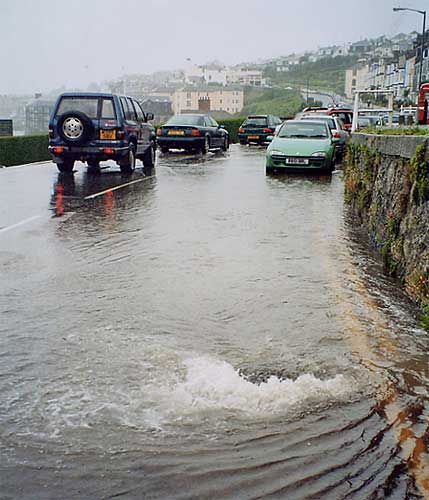 |
|
The final factor in this proposal is one which does not much immediately affect many Falmouth residents, but will very definitely do so for residents of Flushing and water users. The new much expanded restaurant/function area has a totally modern curved glass-fronted frontage partially extending out over the quay walls. This will make a very incongruous modern addition to a long-standing view of rows of mainly Regency, Georgian and Victorian properties. |
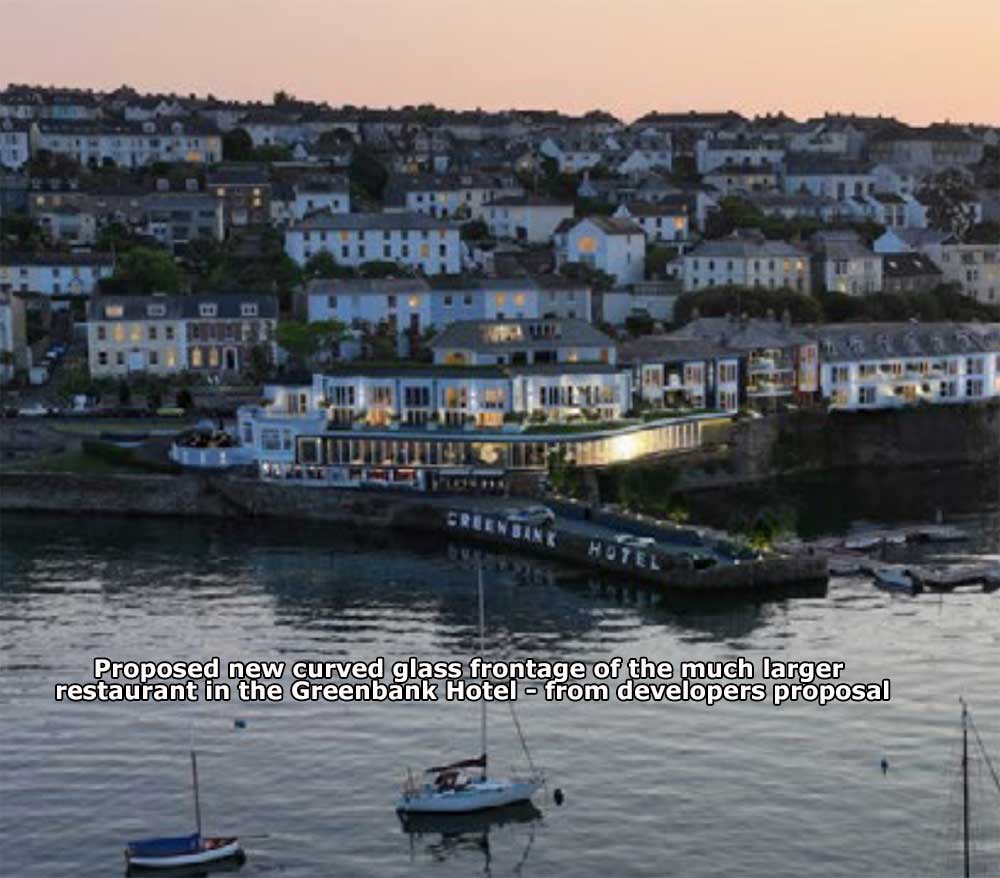 |
An earlier planning application by the Greenbank Hotel was rejected on a variety of grounds but primarily to quote from the Council’s Conservation Officer at the time because “...the principle of developing across the waterfront/foreshore was not acceptable in conservation terms because of the detrimental impact it would have on the character and appearance of this part of the Falmouth Conservation area”. |
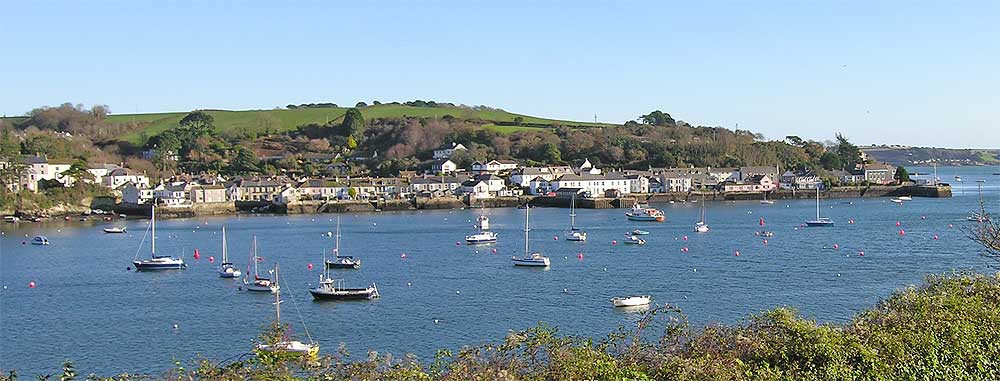 |
ANOTHER WAY?
It is understood that the developers also own the Falmouth Hotel, which is a much larger hotel in a seafront area, in an area with many other medium and large hotels nearby. This would seem a more appropriate location to base a new larger function/conference/restaurant project, being on a very large site with much more space for car parking, and being quite close to a railway station. |
|
|









