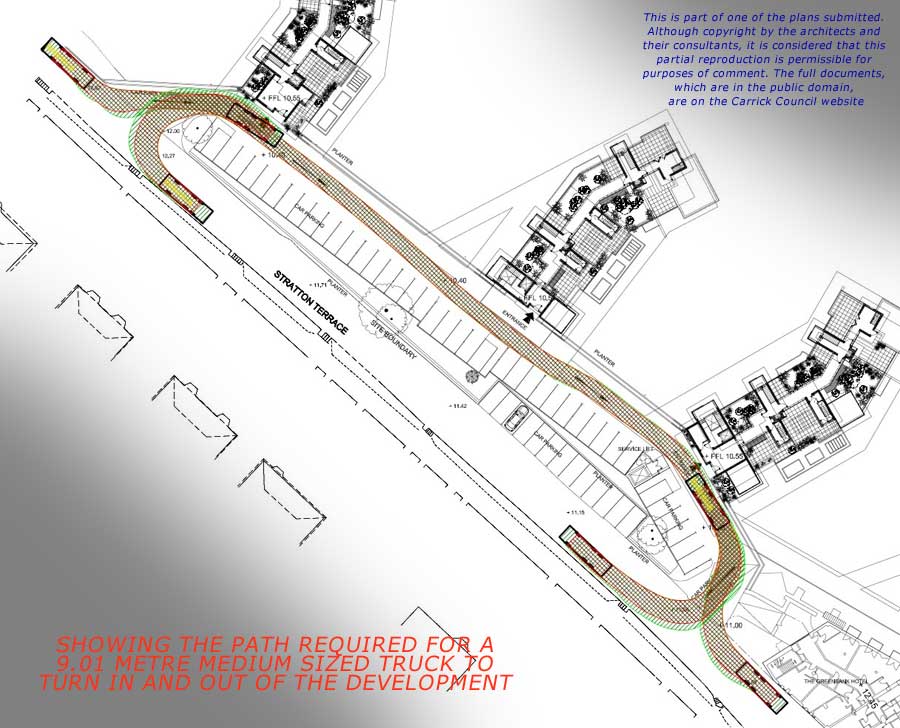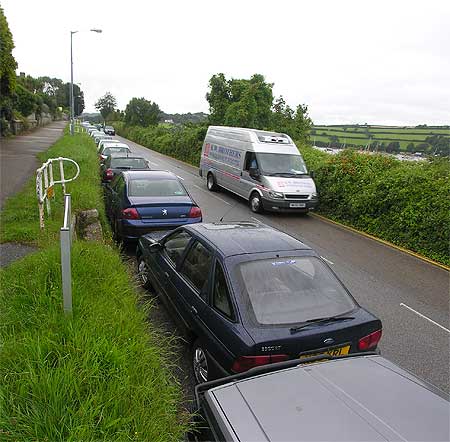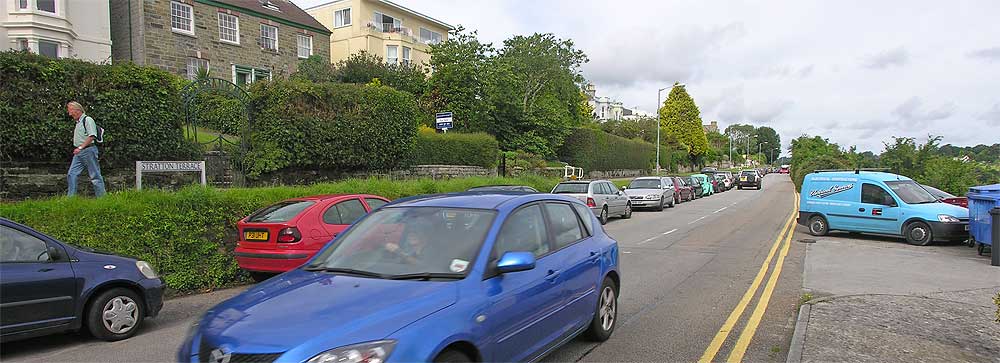|
|
Traffic and Parking |
The proposed development of an extension to the Greenbank Hotel
will obviously increase traffic along North Parade, Tehidy Terrace
and Stratton Terrace. However, it is the impact on parking which
is likely to be the much more significant problem.
The developers state in their planning application that "...
53 additional parking spaces will be provided", apparently
implying that this will ease the existing problems of parking in
this area. This is not the case - all the increased parking provision
will do is to allow one more car parking space for each proposed
room, suite or apartment - and it is to be assumed that most guests
will come by car.
In fact, the hotels own parking provision may become worse, as
over the past few years many hotel guests have come by coach, allowing
a large group of guests to arrive together in one vehicle. If the
hotel is as it says to be upgraded to a four star boutique or destination
hotel it is extremely unlikely that coach tours will form a large
part of their clientele, and even more pressure will be put on parking,
as a higher proportion of their guests arrive by car.
At present there is off-road parking provision for one or two
coaches. This will vanish if the development proceeds, and if a
coach needs to park it will have to do so in the new parking area
to be developed.
The developers have made much of the fact that 53 additional car
parking spaces would be created in the plans. In fact these are
actually less than the number of bedrooms in the new extension,
and the developers have not said anything about the fact that lurking
amongst the approximately 200 documents submitted with the plans,
is the one (helpfully entitled Env
Statement Appendix 11.6) that shows that a medium sized truck
would be unable to turn both ways out of the car park exit without
coming within inches of the raised paving on Stratton Terrace -
thus making it almost inevitable that existing public on-street
parking in this area would have to be curtailed.
This is where parking for local residents is already extremely
difficult, particularly when large numbers of non-resident guests
for functions such as wedding receptions, etc. attend the hotel
and use the on street parking.
|
|
|
The plan above shows the tightest turn a 9.01
metre 'medium rubbish truck' could take leaving the proposed development.
This is not actually that large a vehicle, the maximum sizes of
ordinary rigid trucks being 12 metres, with 16.5 metres for an articulated
vehicle.
It is clear from the plan that if larger vehicles
are to be able to leave the development without going through Falmouth
Town centre , it will be necessary to put more double yellow lines
on Stratton Terrace. Even then, really large vehicles will still
probably have to go via the town centre. |
|
Following the public showing of the plans for the development
on 26th August 2008, the project architect was quoted in the Falmouth
Packet newspaper as saying "....I think people were pleasantly
surprised to see how we’re providing so much additional car
parking, which should actually improve the local traffic at busy
times, and when coaches visit the hotel.”
Coaches are often longer
than the 9.01 metre rubbish truck shown on this plan! |
The proposed Greenbank Hotel development
only provides additional parking for the users of the proposed new
accommodation at the hotel - not for the public, and eliminates
the present parking spaces for coaches.... |
The same architect was again quoted in the West Briton newspaper
in November, following a public meeting organised by Falmouth residents,
as saying "...Traffic and parking is a problem currently
and will be improved by more than doubling the current parking arrangements"
|
Once again the argument is repeated -
that the extra spaces they propose will help parking - in fact if
the hotel is near full all dedicated hotel parking spaces will be
occupied, and customers of the hotel coming to functions such as
receptions will have to park on the road, exactly as they do now....
|
A 1989 planning application by the Greenbank Hotel to build
an extension to the hotel (seen in this photo at right) was approved
subject to the construction of a car parking area . The planning
permission stated " ...the said parking
spaces shall not thereafter be obstructed or used for any other
purpose". Since around 1999 this car parking area,
built as part of the hotel extension, has been used virtually exclusively
for hotel furniture and catering storage, and is normally kept locked.
|
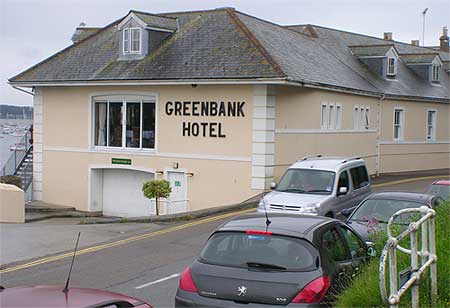
|
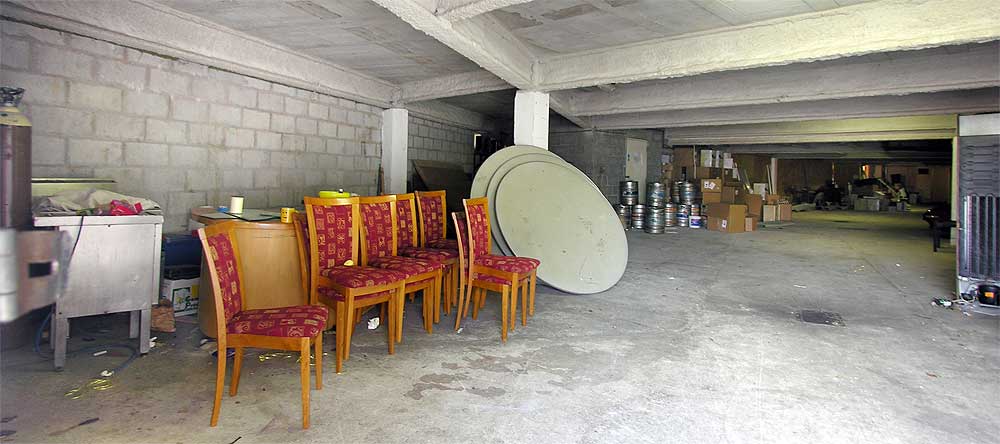 |
Above - the undercover car
park that was supposed to "....not thereafter be
obstructed or used for any other purpose" seen on
15th August 2008 during Falmouth Week, in prime holiday season,
when large numbers of additional visitors come to the town
and put extreme pressure on parking. |
Photographs at right and below of parking
on Stratton Terrace on the same day- 15th August 2008 - although this is
a particularly busy period you can see the same pressure on
parking on almost any day of the year. Virtually all residents
of these streets have no off-street parking. |
|
|
|
|

